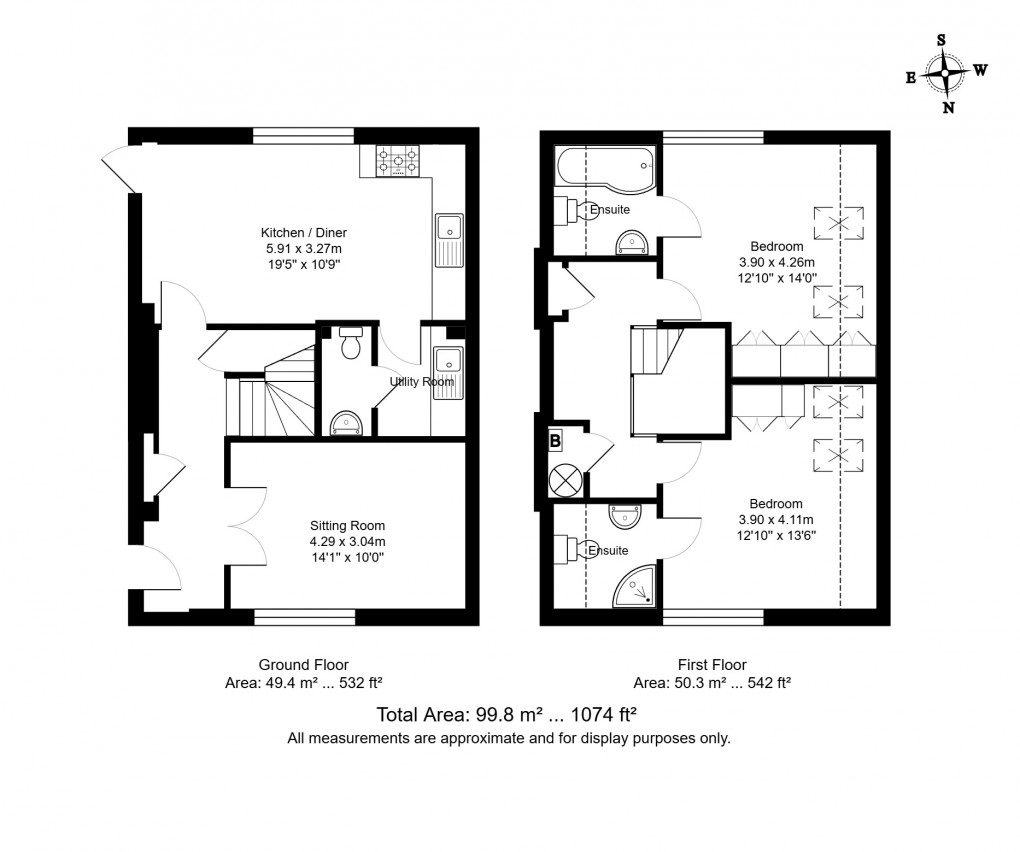Description
- Quiet tucked away village location within easy walking distance of the High Street
- Forming part of a small much sought after development completed in 2006
- 2 double bedrooms with fitted wardrobes
- 2 en-suites
- Sitting room
- Kitchen/dining room
- Utility room & cloakroom
- Private south facing garden & communal gardens
- Allocated & visitor parking
- No chain
An attractive and individual Grade II listed attached house with 2 double bedrooms and 2 en-suites, dating from 1869 and forming part of a sought after development, situated in a quiet, tucked away position within easy walking distance of the centre of the village. NO CHAIN.
Situation: The property is situated within a conservation area in a quiet location a short distance from the centre of the much sought after village of Ticehurst, which offers a good range of shops and amenities including a village store/post office, chemist, doctor’s surgery, pubs, gallery, café, primary school, village hall and recreation ground.
Wadhurst is just over 3 miles distant and offers a wider selection of local amenities, including the well-regarded Uplands Community College, and the regional centre of Tunbridge Wells is 10 miles distant and provides a comprehensive range of amenities including the Pantiles, cinema complex and theatres. Stonegate station (3 miles distant) and Wadhurst station (4 miles distant) provide services to London Charing Cross (via London Bridge and Waterloo East) and Cannon Street with a journey time of just over an hour. Regular bus services also operate from Ticehurst to Wadhurst and Tunbridge Wells and the A21 is just over 2 miles to the east providing a direct link to the M25 (junction 5) and the coast. Gatwick Airport is about 32 miles to the west, the Eurotunnel terminal at Folkestone is about 40 miles to the east and central London is about 50 miles away.
The beautiful surrounding countryside includes Bewl Water Reservoir, reputedly the largest area of inland water in the South East, where a wide range of water sports can be enjoyed.
Description: 13 Eden Court is a well-presented Grade II listed attached house dating from 1869, that originally formed part of the old primary school, which was re-developed to a high standard in 2006 by Daniel Homes.
The house has attractive brick external elevations beneath a slate tiled roof and benefits from double glazing throughout and plenty of storage, providing accommodation of approximately 1,074sq.ft/100sq.mtrs.
The accommodation is arranged over two floors and includes on the ground floor; an entrance hall with 2 storage cupboards and stairs to the first floor, a sitting room, a good-sized kitchen/dining room with an extensive range of beech fronted wall and base units with granite worksurfaces and splashbacks, integrated appliances including a 5 ring gas hob, an oven, a microwave, a dishwasher and a fridge/freezer, a tiled floor and a door leading to the garden, a utility room and a cloakroom.
On the first floor there is a landing with 2 storage cupboards, a main double bedroom with a part vaulted ceiling, built in wardrobes and an en-suite bathroom and a further double bedroom with a part vaulted ceiling, built in wardrobes and an en-suite shower room.
Outside, the property is approached over a private drive serving the development. There is an allocated parking space in front of the house with additional visitor parking. There is a small enclosed front garden which is laid to lawn and there is a low level shed. To the rear is a secluded south facing terraced garden which is ideal for outdoor entertaining, and there is also a well-maintained area of communal garden at the entrance of the development.
Services: Mains water and electricity. Gas central heating.
Local Authority: Rother District Council (01892) 653311
Current council tax: D (£2,548.28 per annum)
Current EPC rating: C
Current service charge: £350 per annum
Post code for sat nav: TN5 7AF
Floorplan

