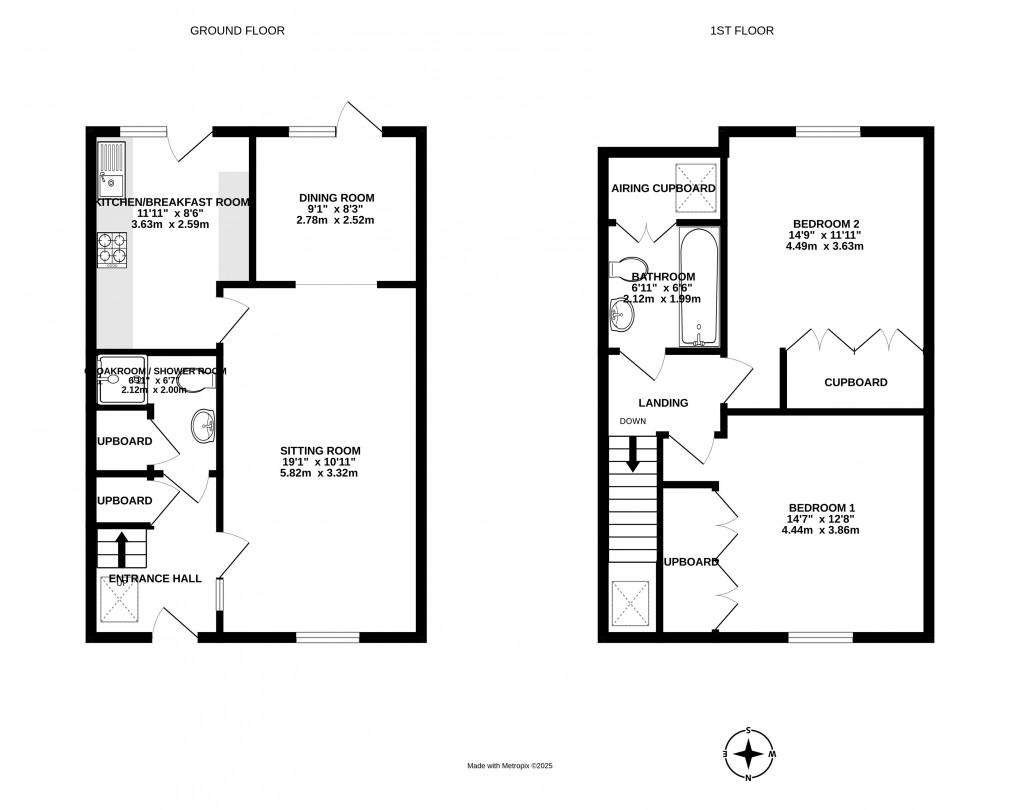Description
- Retirement property for the over 55's in a very popular development
- Situated in a quiet tucked away location in the centre of the village
- Light & spacious accommodation
- 2 double bedrooms with fitted wardrobes
- Bathroom & cloakroom/shower room
- Spacious sitting room & dining room
- Kitchen/breakfast room
- Private south facing terrace & lovely landscaped communal gardens
- Single enbloc garage & visitor parking
- No chain
A spacious 2 double bedroom terraced cottage with a private terrace, communal gardens and a garage, situated in a quiet tucked away position in the heart of the village within a few minutes’ walk of the High Street. NO CHAIN.
Situation: The property is situated in a sought after and quiet development of houses and apartments (with a 55+ age covenant). The development is located in the heart of Wadhurst village and the property enjoys a delightful outlook over the communal gardens at the front and adjoining field at the rear, and is also within a few minutes’ walk of the High Street, which offers an excellent range of shops and services for everyday needs including a Jempsons Local store and post office, a Co-Op store, a Morrisons Local store, butcher, green grocer, pharmacy, florist, book shop, cafes & coffee shops, public houses, restaurants, as well as a doctor’s surgery and dentist.
The regional centre of Tunbridge Wells is about 6 miles distant and provides a comprehensive range of amenities including the Royal Victoria Shopping centre, cinema complex and theatres.
The mainline railway station lies approximately a mile distant and provides a regular service to London Charing Cross/Cannon Street in under an hour. There is a regular bus service to Tunbridge Wells and the A21 is also within easy reach and links with the M25.
The beautiful surrounding countryside is a designated Area of Outstanding Natural Beauty and includes Bewl Water Reservoir, reputedly the largest area of inland water in the South East.
Description: Completed in 1981, 22 Crittles Court is built with brick and decorative tile hung elevations beneath a tiled roof and double glazing and electric heating throughout. The accommodation is light and spacious and benefits from having plenty of storage and from having a private terrace garden, far reaching views and access to the lovely communal gardens.
The accommodation is arranged over two floors and includes on the ground floor; an airy entrance hall with an under stairs cupboard and stair-lift, a cloakroom/shower room, which also has a storage cupboard, a good-sized double aspect sitting room (extending to 19ft) with an opening to the dining room, which has a glazed door leading out to the private terrace. There is a kitchen/breakfast room fitted with an extensive range of wall and base units with plenty of space for appliances and a door leading out to the private terrace. On the first floor there are two double bedrooms - both have generous wardrobe cupboards - and there is also a bathroom with a large airing cupboard.
Outside, in addition to the private south facing terraced garden, there are well maintained mature communal gardens with various seating areas and a path leading to the gated entrance which gives access towards the village High Street. There is also a single garage and plenty of visitor parking.
Services: Mains water and electricity
Current energy efficiency rating: D
Current council tax band: F
Current lease: 150 years from 1981 (106 years remaining)
Current service charge: £1,539 per quarter
Local Authority: Wealden District Council (01892) 653311
Property postcode for sat nav: TN5 6BY
Floorplan

