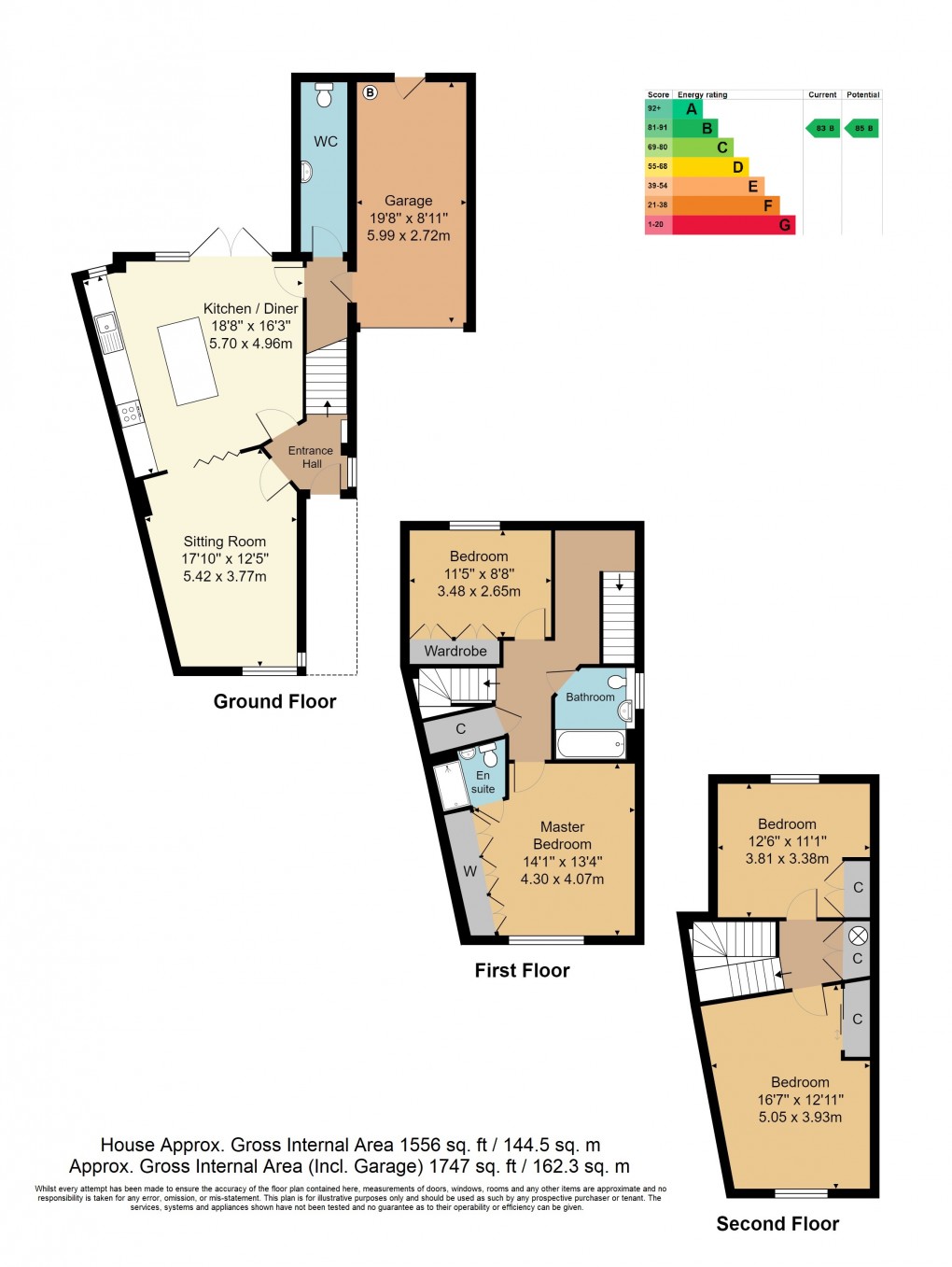Description
- *£650,000 - £665,000 Price Range*
- Beautifully presented and tastefully improved family home
- Driveway for several cars
- Garage
- Large kitchen/breakfast room extending to almost 19ft
- Separate living room
- 4 Bedrooms
- Two bathrooms (ensuite to principal)
- Within walking distance of the town, The Pantiles, and station
- Impressive EPC rating of 'B'
*£650,000-£665,000 Price Range* A stylish and beautifully presented family home with driveway and garage, a good-sized private garden, within walking distance of the town, Pantiles and station. EPC rating of ‘B’
Situation: The property is situated within walking distance of the town, The Pantiles, and the mainline railway station.
Tunbridge Wells is renowned for its excellent range of amenities including the Royal Victoria shopping centre, cinema complex and theatres. The town is also well known for the historic Pantiles and its open spaces and parks and there are a number of well-regarded state and independent schools in the area, including grammar schools for both girls and boys.
For the commuter, Tunbridge Wells mainline station provides a regular service to London Charing Cross/Cannon Street in under an hour and the A21 is also within easy reach and links with the M25.
Description: This desirable and beautifully presented property provides versatile and spacious accommodation and has been subject to many tasteful improvements by the current owners. It also has an impressive EPC rating of ‘B’
The accommodation is arranged over three floors and includes, on the ground floor; a porch; an entrance hall with wood effect laminate flooring and hanging hooks for coats; a good-sized living room featuring attractive wood effect flooring; a spacious open plan kitchen/breakfast room (extending to almost 19ft), French doors providing access to the garden, a central island in addition to ample room for a dining table and chairs, a wide range of shaker style wall and base units, complementary work surfaces, double oven, 4 ring gas hob with feature splashback and extractor over, and integrated fridge, freezer, washing machine, and dishwasher; and a downstairs w/c.
On the first floor is a landing with adjacent understairs storage cupboard and two bedrooms both with fitted wardrobes, with the noticeably spacious principal bedroom having an ensuite with large walk-in shower, low level w/c, wash basin with mixer tap over, heated towel rail, and attractive wall and floor tiling. Also located on this floor is a family bathroom featuring panelled bath with shower over, low level w/c, wash basin with mixer tap over, wall mounted mirrored medicine cabinet, heated towel rail, and attractive wall and floor tiles.
On the top floor is a landing with adjacent deep fitted cupboard, and two further good-sized double bedrooms.
To the front of the property is a garden with a variety of attractive plants and shrubs, a herringbone brick driveway providing parking for several cars, and a garage. To the rear is a good-sized private garden, mainly laid to lawn with mature shrub borders, and a large patio area ideal for outdoor entertaining.
Services: Mains water and electricity
Local Authority: Tunbridge Wells Borough Council (01892) 526121
Council tax band: E
Current EPC Rating: B
Directions: TN4 8EY
Floorplan

