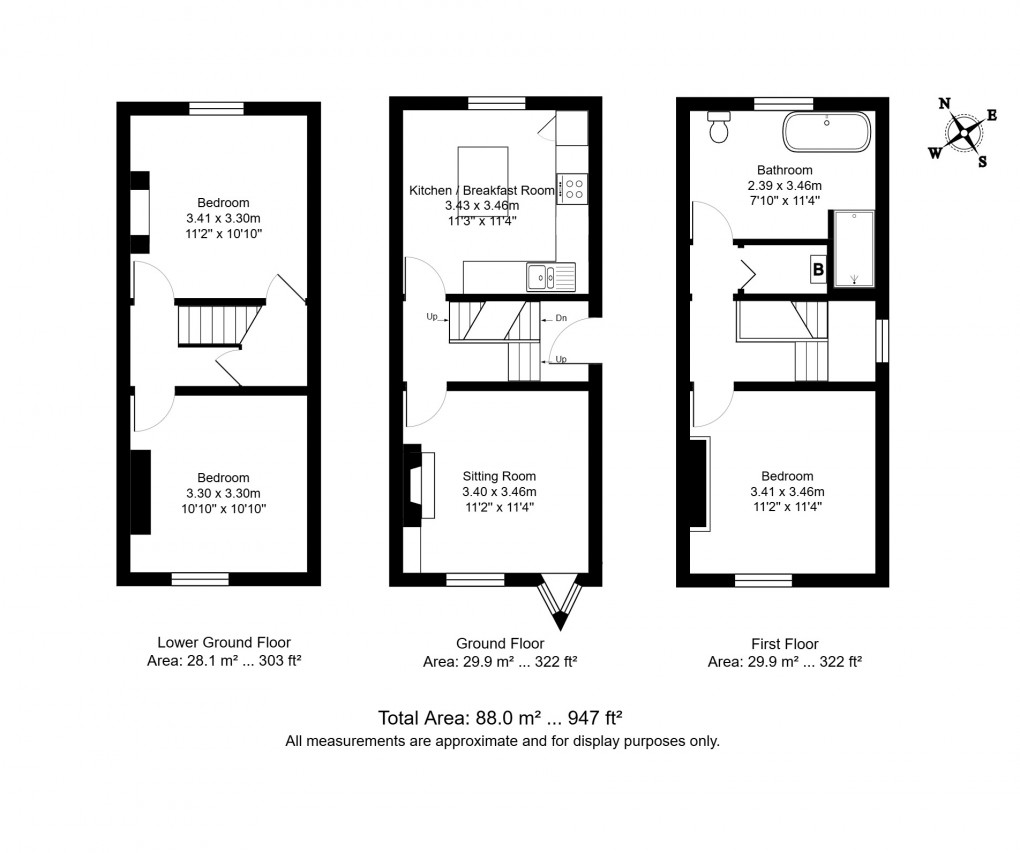Description
- *£500,000 - £515,000 Price Range*
- Well presented and tastefully improved home
- Updated contemporary Kitchen and Bathroom
- 3 Double bedrooms
- Private garden with fitted furniture
- Quiet sought after road in favoured residential area
- Within walking distance of the town centre and mainline station
- Within walking distance of highly regarded schools
*£500,000-£515,000 Price Range* A charming and well-presented home having been updated by the current owners, private rear garden, and is situated in a desirable and quiet residential location within walking distance of the town centre, station, and highly regarded schools.
Situation:
The property is situated in a sought-after and quiet road and is conveniently located for the town centre, schools, and main line station.
Tunbridge Wells offers a comprehensive range of amenities including the Royal Victoria shopping centre, cinema complex and theatres. The town is well known for the historic Pantiles and its open spaces, including Dunorlan and Calverley parks.
There are also a number of well-regarded state and independent schools in the area, including grammar schools for both girls and boys.
For the commuter, Tunbridge Wells mainline station provides a regular service to London Charing Cross/Cannon Street in under an hour and the A21 is also within easy reach with links to the M25.
Description:
The property is a spacious and well-presented semi-detached period home with three double bedrooms, having been much improved by the current owners including a recently updated kitchen and bathroom.
The accommodation is arranged over three floors and includes, on the ground floor; an entrance hall with exposed wooden flooring; a well-proportioned living room with attractive exposed wood flooring and a set of double glazed windows providing a good deal of natural light in addition to a feature angled bay window with period decorative glass; and a good sized and recently updated contemporary kitchen/breakfast room with large central island, a wide range of shaker style wall and base units, complementary wood work surfaces, attractive gloss tile splashbacks, and fitted appliances including a Zanussi microwave, Indesit oven, induction hob with extractor, full size Indesit fridge/freezer, dishwasher, and stainless steel 1 ½ bowl sink with mixer tap over.
On the top floor is a landing, good-sized principal double bedroom with exposed wood floorboards and feature exposed brick chimney breast, and a noticeably spacious contemporary bathroom featuring a free standing roll top bath, large walk-in shower with both rain and separate shower attachments, wash basin with mixer tap over, low level w/c, stainless steel heated towel rail, and attractive wall and floor tiling. Adjacent to the bathroom is a utility room with plumbing for a washing machine.
On the lower ground floor is an inner lobby with adjacent understairs storage and two spacious double bedrooms.
To the front of the property is a front garden laid to slate shingle bordered by shrubs and a picket fence, and to the rear is a private garden mainly laid to slate shingle with deep shrub borders and bespoke fitted garden furniture.
Services: Mains water and electricity. Gas-fired central heating.
Local Authority: Tunbridge Wells Borough Council (01892) 526121
Council tax band: C
Current EPC Rating: D
Directions: The postcode of the property is TN1 2PA
Floorplan

