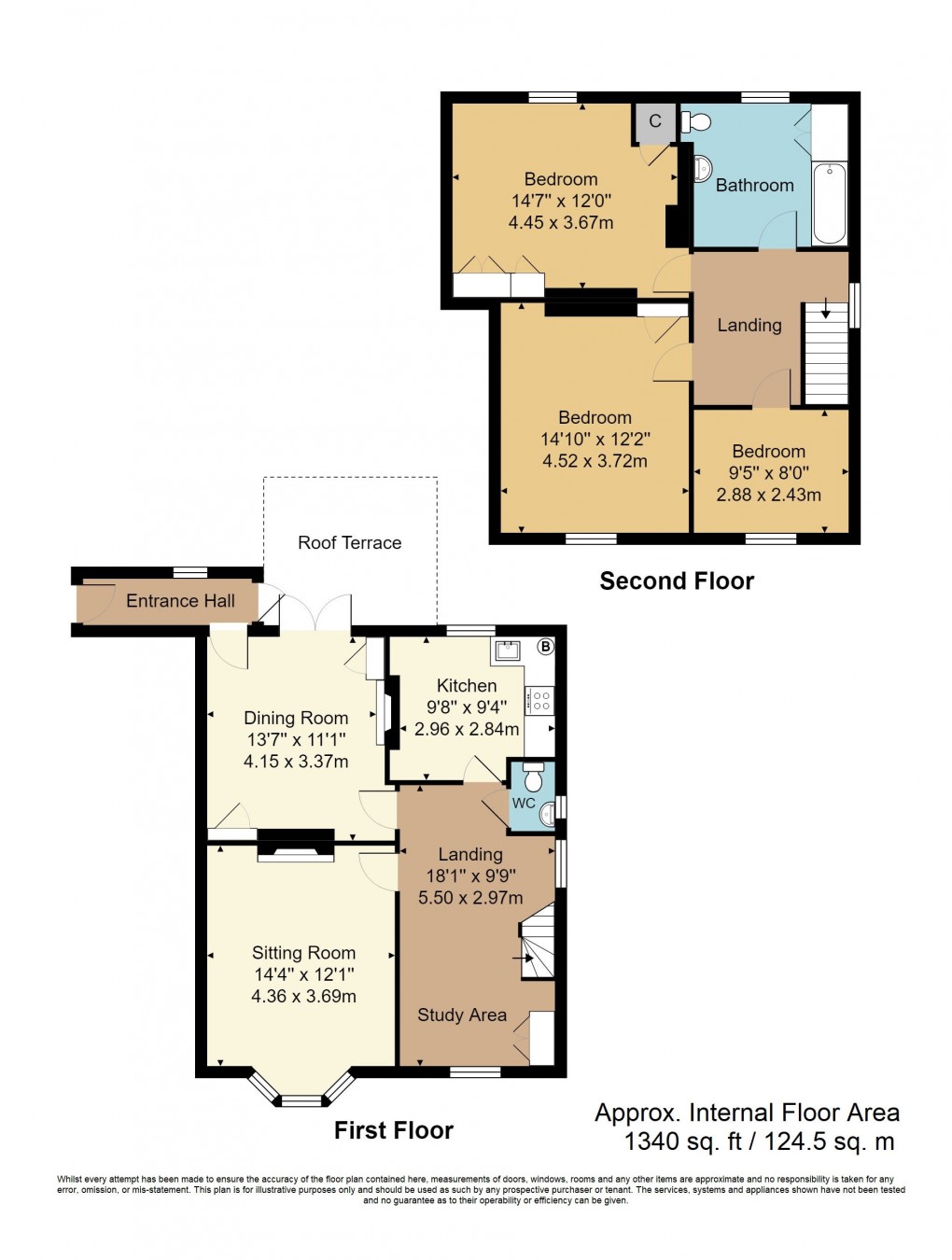Description
- Well-presented and noticeably spacious apartment
- Presented over two floors
- Delightful period features throughout
- Secluded roof terrace with southerly aspect
- Centrally located within a short walk of the Station and town centre
- Within easy reach of The Pantiles
- Close to The Common
*£425,000-£450,000*An impressive and spacious apartment of over1300 Sq.Ft. with delightful period features, a south facing roof terrace, and forms part of this impressive Grade II listed period property centrally located close to the Common and a few minutes’ walk from the town centre and mainline railway station.
Situation:
This elegant apartment is ideally located within a few minutes’ walk of town centre, amenities and mainline station.
Tunbridge Wells provides a comprehensive range of amenities including the Royal Victoria shopping centre, cinema complex and theatres.
The town is well known for the historic Pantiles and its open spaces, including Dunorlan and Calverley parks and The Common. For the commuter, Tunbridge Wells and High Brooms mainline stations provide a regular service to London Charing Cross/Cannon Street in under an hour and the A21 is also within easy reach with links to the M25.
Description:
This noticeably spacious three bedroom apartment is presented over two floors within a Grade II listed period property and includes delightful period features throughout.
Within a short walk of the town centre and station, and within easy reach of the famous Pantiles, this well-proportioned apartment is presented over two floors and includes, on the entry level; a good-sized entrance hall; a well-proportioned dining room with wood engineered flooring, feature art nouveau cast iron fireplace with quarry tiled hearth and tiled slips, and casement doors providing access to the south facing roof terrace with wooden decking and fencing, providing an ideal outdoor entertaining space; a good-sized sitting room with delightful exposed period floorboards, bay windows incorporating three Georgian style sash windows providing a good deal of light, and a feature fireplace with marble surround, period tiled slips and marble fender as the rooms focal point; a large landing incorporating a study area (extending to over 18ft) with adjacent w/c; and a kitchen with a range of base units with complementary block wood work surfaces, attractive wall and floor tiles, integrated oven, 4 ring hob with stainless steel extractor, stainless steel sink with mixer tap over, and space for a dishwasher and freestanding fridge/freezer.
On the top floor is a spacious landing and three good-sized bedrooms, and a family bathroom featuring a bath with shower over, pedestal hand basin, low level w/c, a cupboard with plumbing for both a washer and tumble dryer, with the room being complemented by floor tiling and an attractive mix of wooden wall panelling and metro tiling.
Services: Mains water and electricity. Gas-fired central heating.
Lease: Circa 119 years remaining
Service Charge: currently adhoc basis (25%) £268.07 per annum buildings insurance; £50pa ground rent
Local Authority: Tunbridge Wells Borough Council (01892) 526121 (Band B)
Current EPC Rating: n/a
Directions: The postcode of the property is TN1 1JT
Floorplan

