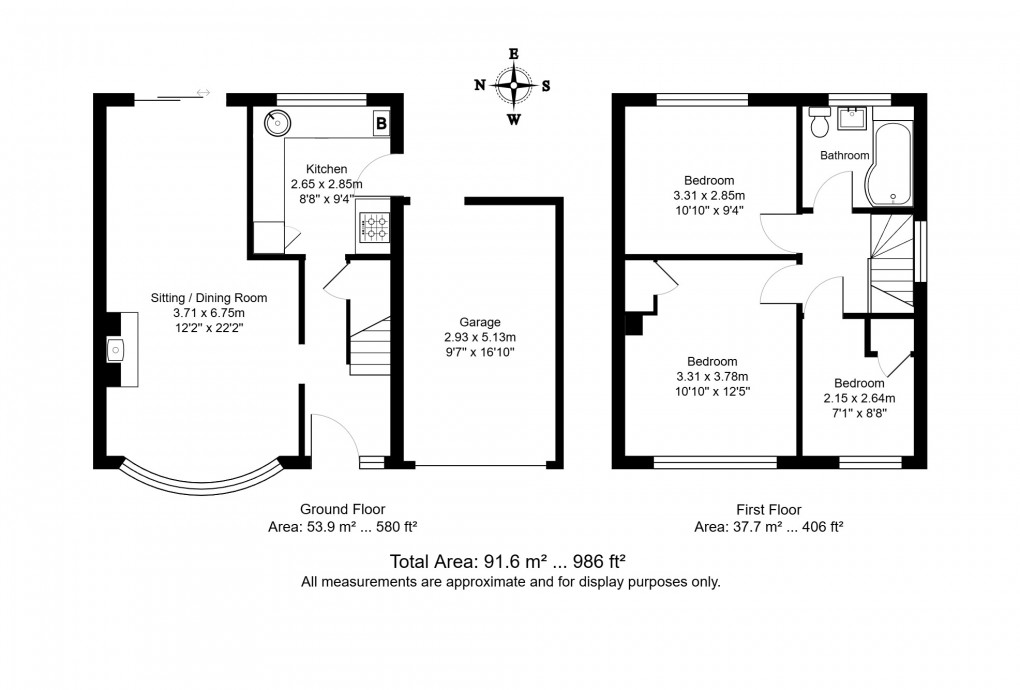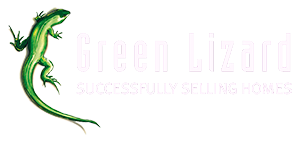Description
- Virtual video tour available on request
- Quiet location in central village location
- Well presented accommodation that is light and spacious
- 3 bedrooms
- Well appointed family bathroom
- Sitting/dining room
- Kitchen
- Parking and single garage
- Front and rear gardens
A much improved and well-presented 3-bedroom semi-detached house, situated in a quiet, tucked away position in the heart of the village.
Situation: The property is situated in a tucked away position in a quiet no through road in the centre of the much sought after village of Ticehurst, which offers a good range of local shops and amenities including a village store/post office, chemist, doctor’s surgery, pubs, gallery, café, primary school, village hall and recreation ground.
Wadhurst is just over 3 miles distant and offers a wider selection of local amenities, including the well-regarded Uplands Community College and Sports Centre, and the regional centre of Tunbridge Wells is 10 miles distant and provides a comprehensive range of facilities including the Royal Victoria shopping centre, cinema complex and theatres. Stonegate station (3 miles distant) and Wadhurst (4 miles distant) provide services to London Charing Cross (via London Bridge and Waterloo East) and Cannon Street with a journey time of about an hour. Regular bus services also operate from Ticehurst to Wadhurst and Tunbridge Wells and the A21 is just over 2 miles to the east providing a direct link to the M25 (junction 5) and the coast.
The beautiful surrounding countryside includes Bewl Water Reservoir, reputedly the largest area of inland water in the South East, where a wide range of water sports can be enjoyed.
Description: 6 St Mary’s Close is a 1960s semi-detached house with tile-hung and brick external elevations beneath a tiled roof and double glazing throughout. The property has been much improved by the current owner over the last 2 years including upgraded electrics, a new Worcester combination boiler, re-plastering and redecoration throughout, new flooring and a new bathroom.
The house offers light and spacious accommodation of approximately 986sq.ft/91.6sq.m, which is beautifully presented throughout and arranged over two floors including on the ground floor: a light and spacious entrance hall leading to a good-sized, open plan sitting/dining room with an open fireplace fitted with a wood burning stove, a large curved bay window overlooking the front garden and French doors leading out to the rear garden; a kitchen fitted with an extensive range of shaker style wall and base units, gas hob, new Bosch electric oven, a large window overlooking the garden and a glazed door leading out to the garage and garden. On the first floor there are three bedrooms (two doubles and a single) and a well-appointed family bathroom.
Outside the property there is an attached single garage and a driveway with parking for two cars with a good-sized area of front garden, which is laid to lawn, a variety of mature shrubs and mature beech hedging. To the rear of the house is a private landscaped garden, which is fully fenced and has a good-sized terrace, ideal for outdoor entertaining, rear access to the garage, an area of lawn and flower borders.
Services: Mains water and electricity. Gas central heating
Local Authority: Rother District Council (01424) 787878
Council Tax Band: D (2025/26 - £2548.28)
Current EPC Rating: D
Floorplan

