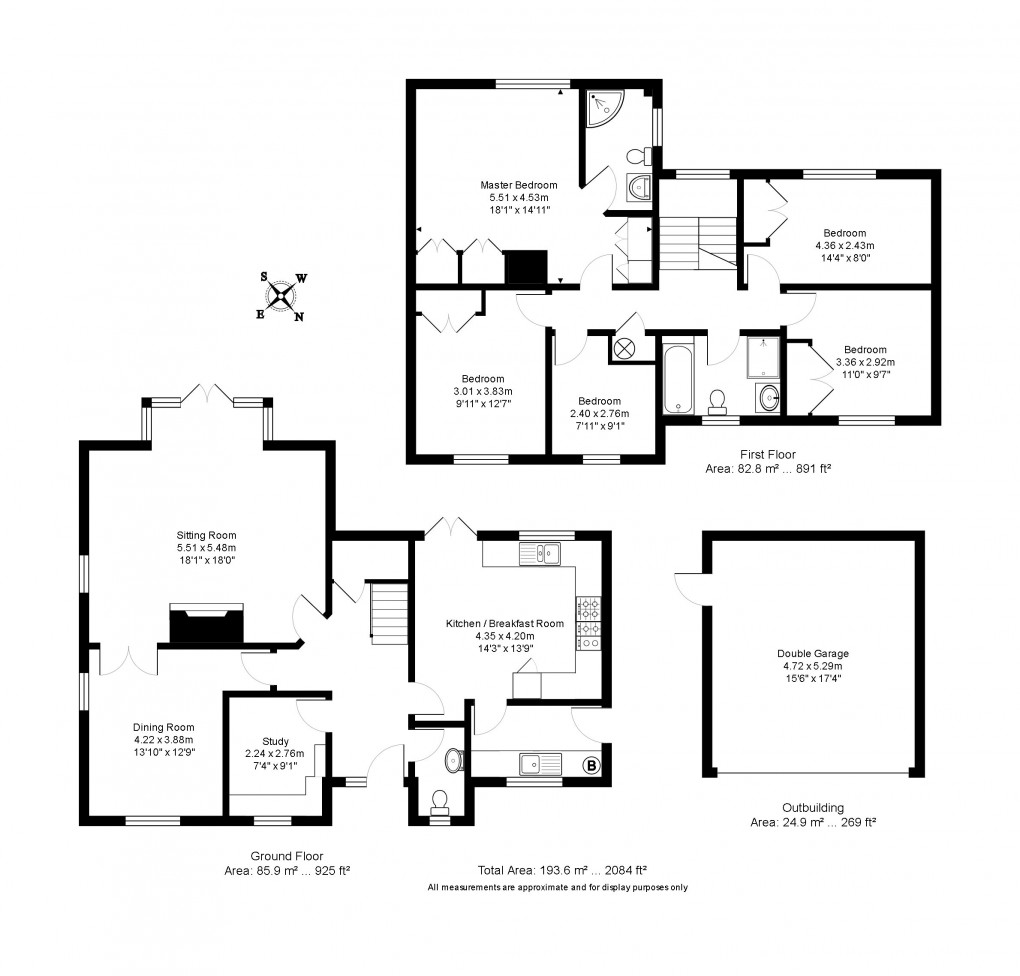Description
- Excellent detached family house in a quiet semi rural location within easy reach of village amenities & the station
- Light & spacious living space
- 5 bedrooms
- Family bathroom & en-suite
- 2 reception rooms & a study
- Kitchen/breakfast room
- Utility room & cloakroom
- South west facing easy to manage garden
- Double garage & off road parking
- NO CHAIN
An attractive Sussex style 5 bedroom detached family house offering spacious accommodation of approximately 2084sq.ft, situated in a convenient location within easy reach of village amenities and the station. NO CHAIN.
Situation:
The property is situated on the outskirts of the much sought after village of Wadhurst, within 2 miles of the High Street, which offers an excellent range of shops and services for everyday needs including a Jempson’s Local store, cafés, butcher, greengrocer, bookshop, pharmacy, post office, florist, off licence, restaurants, public houses, as well as a doctor’s surgery, dentist, primary school and the well regarded Uplands Community College and Sports Centre.
For the commuter, Wadhurst mainline station lies within just over a mile and provides a regular service to London Charing Cross/Cannon Street in under an hour. The A21 is also within easy reach and links with the M25.
The regional centre of Tunbridge Wells is approximately 6 miles distant and provides a comprehensive range of amenities including the Royal Victoria Shopping centre, cinema complex and theatres.
The property benefits from having immediate access to a public footpath and lovely walks. The beautiful surrounding countryside is a designated Area of Outstanding Natural Beauty and includes Bewl Water Reservoir, reputedly the largest area of inland water in the South East, where a wide range of water sports can be enjoyed.
Description:
Orchard House is a substantial Sussex style modern family house built in 2001 with attractive tile hung and brick external elevations beneath a tiled roof with double glazed windows and doors throughout. The property is well presented and provides light, spacious and flexible accommodation of 2,084 sq.ft /194 sq.mts, which includes 3 reception rooms and 5 bedrooms, and also benefits from having a double garage.
The accommodation is arranged over 2 floors and includes on the ground floor; a spacious reception hall, a good-sized, double aspect sitting room with a feature fireplace and a bay window with french doors leading out to the garden, a double aspect dining/family room, a study, a spacious kitchen/breakfast room with an extensive range of painted wall and base units including a range cooker and french doors leading out to the garden, a utility room with a door leading out to the garage and garden and a cloakroom. On the first floor there is an airy landing, a master bedroom with fitted wardrobes and an en-suite shower room, 3 further double bedrooms, all with fitted wardrobes, a single bedroom and a family bathroom.
Outside, the property is approached off a quiet lane and to the front there is a block paved drive providing parking for 2/3 cars and a double garage with an electric up and over door. The rear south west facing landscaped garden is mainly laid to lawn with mature trees, shrubs and hedging and there is a large area of terracing which is ideal for outdoor entertaining and for enjoying the garden. The garden has hedging and fencing on all sides.
Services: Mains water and electricity. Gas-fired central heating
Local Authority: Wealden District Council (01892) 653311
Current council tax band: G
Current EPC Rating: D
Property post code for sat nav: TN5 6JR
Floorplan

