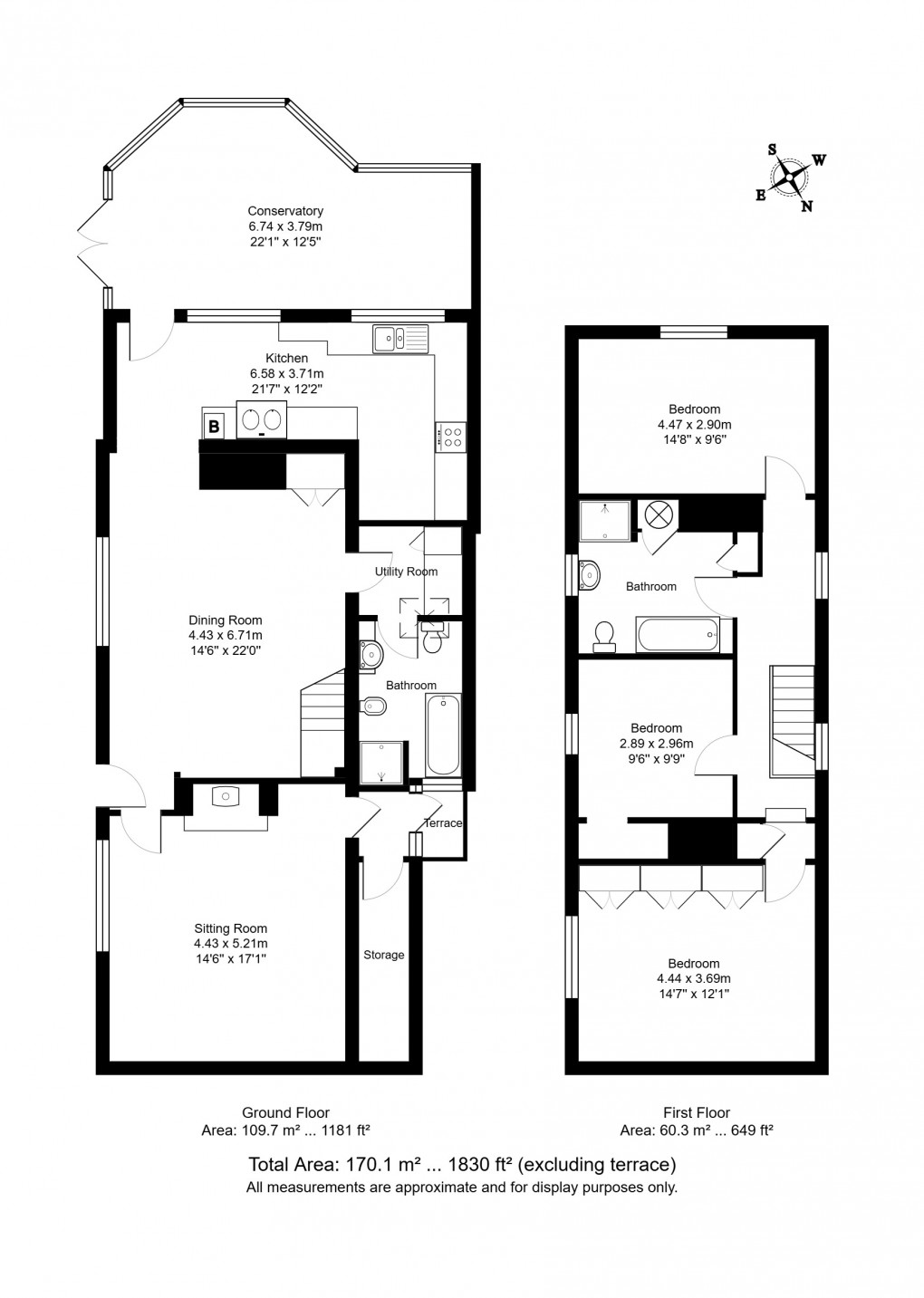Description
- Attractive 3 bedroom attached Victorian cottage
- Situated in a tucked away location in the centre of the village
- Wealth of period features
- Offering scope for further improvement and updating
- Spacious, flexible accommodation of approximately 1830 sq.ft.
- Sitting room, kitchen, dining room, conservatory, utility room and shower room on the ground floor
- 3 double bedrooms and family bathroom on first floor
- Fenced secluded garden
- Parking for 2 cars
- NO CHAIN
An attractive attached 3-bedroom Victorian cottage of approximately 1830sq. ft. with a wealth of period features, offering scope for further improvement and updating, situated in a tucked away position in the heart of the village with a garden and parking for two cars. NO CHAIN.
Situation: The property is situated just off the High Street, approached via a private shared drive, in the heart of the much sought after
village of Wadhurst. The village offers an excellent range of shops and services for everyday needs including a Jempson’s Local store and
post office, cafés, delicatessen, butcher, pharmacy, bookshop, art gallery, florist, off licence, public houses, as well as a doctor’s surgery,
dentist, primary school and the well-regarded Uplands Academy and Sports Centre.
For the commuter, Wadhurst mainline station is just over a mile distant and provides a regular service to London Charing Cross/Cannon
Street in an hour. There is a regular bus service and the A21 is also within easy reach providing a direct link to the M25 (junction 5) and
the coast. Gatwick Airport is about 40 miles to the west, the Eurotunnel terminal at Folkestone is about 46 miles to the east and central
London is about 50 miles away. The regional centre of Tunbridge Wells is just 6½ miles distant and provides a comprehensive range of
amenities including the Royal Victoria Shopping centre, cinema complex and theatres.
The beautiful surrounding countryside is a designated Area of Outstanding Natural Beauty and includes Bewl Water Reservoir, reputedly
the largest area of inland water in the Southeast, where a wide range of water sports can be enjoyed.
Description: Magpie Cottage is an attached Victorian house with attractive tile hung external elevations with brick beneath a tiled roof.
The property has been extended in previous years including the addition of a 2-storey extension and a conservatory, and provides
spacious, flexible accommodation of approximately 1830sq. ft./170sq.m. with period features and also offers scope for updating and
further improvement, if required.
The accommodation is arranged over two floors and includes on the ground floor a large reception/dining room, which extends to 22ft
with stairs leading to the first floor, a fitted cupboard and access to the utility room and well-proportioned bathroom which has a white
bathroom suite and separate shower cubicle. Located on either side of the dining room are the kitchen and sitting room. The ‘L’ shaped
kitchen has a range of kitchen units under a laminated worktop with wood edging, a 2-hob gas Aga, an integrated electric hob, 2 electric
ovens and a lantern light which floods the room with light. A door leads from the kitchen into a good-sized conservatory overlooking the
garden with double doors which open out onto the terrace. The generous sized sitting room has an attractive brick fireplace fitted with a
woodburner, brick hearth and wooden mantle above. There is a useful store and internal courtyard both accessed from the sitting room.
Upstairs there are 3 double bedrooms and good-sized family bathroom fitted with a white bathroom suite and separate shower cubicle.
The main bedroom has fitted wardrobes.
Outside there are 2 parking spaces and the garden which is accessed via a wooden gate from the drive and directly from the house
through the conservatory. The private garden has a wide wrap around terrace and is mainly laid to lawn.
Services: Mains water and electricity. Gas central heating
EPC rating: E
Local authority: Wealden District Council (01892) 653311
Council tax rating: Band C (2025/26 - £2,292.26)
Floorplan

