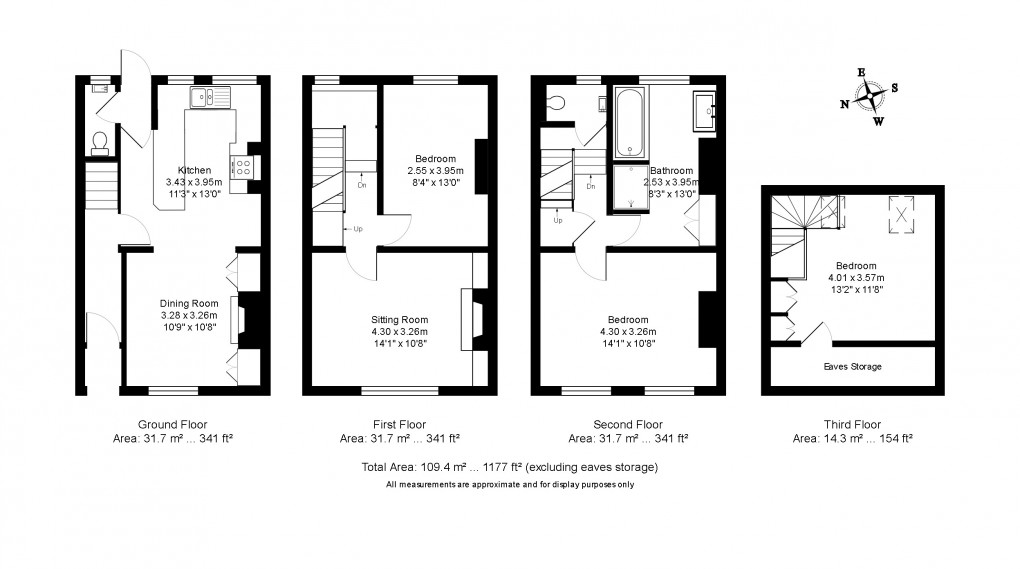Description
- Impressive family home in sought after village area
- Sympathetically updated by current owners retaining many period features
- Arranged over 4 floors
- 3 double bedrooms
- Shaker style kitchen and dining room
- First floor sitting room with working fireplace
- Walking distance of the high street, The Pantiles and MLS
- Secluded patio garden
A charming, stylish, and beautifully presented home set in the heart of the favoured village area within a short walk of the mainline station, The Pantiles, High Street, and parks.
Situation:
The property is situated in an enviable position on a sought-after residential road in the heart of the village area of Tunbridge Wells, ideal for those seeking a central but quiet location.
The property is just a few minutes’ walk from the mainline station, which provides a regular service to the main London stations in under an hour.
The High Street is within easy reach with its wide range of independent shops, restaurants and coffee houses, with the famous Pantiles area being a short stroll away.
There are also a number of well-regarded state and independent schools in the area, including grammar schools for both girls and boys.
Description:
The property is a delightful, impressive, and well-presented family home having been subject to many improvements by the current owners yet still retaining attractive period features, and in a fabulous and sought-after location.
The accommodation is arranged over four floors and includes, on the ground floor; a porch with period tiling; an entrance hall with attractive period cornicing and tiled floor leading to a spacious open plan kitchen and dining room (extending to over 22ft) featuring a tiled floor throughout, with the kitchen featuring a wide range of shaker style wall and base units, complementary work surfaces, stainless steel sink, Neff hob and extractor with attractive tile surround, Neff ovens, and plumbing for a dishwasher, washer and dryer. The well-proportioned dining room features a delightful working period wrought iron fireplace as its focal point and offers plenty of space for dining. To the rear of the kitchen is a lobby providing access to the garden with adjacent downstairs w/c with heated towel rail and attractive gloss wall tiling.
On the first floor is a landing leading to a spacious living room featuring large period windows with New England style shutters providing a great deal of light with the room being complemented by a working fireplace with attractive brick surround. Also located on this floor is a good size double bedroom with large sash window overlooking the garden.
Located on the third floor is a landing with adjacent w/c featuring attractive wall and floor tiling, the spacious principal bedroom with twin sash windows, and the noticeably good-sized bathroom with bath, separate large walk-in shower with both rain and shower attachment, dual valve heated towel rail, and useful mirrored storage cupboard.
On the top floor is a third double bedroom with exposed wood flooring and fitted storage cupboard.
To the front of the property is paved garden boarded by a brick wall, and to the rear is a good-sized low maintenance paved courtyard garden ideal for entertaining with feature brick wall boarding one side.
Services: Mains water and electricity. Gas central heating.
EPC: D
Local Authority: Tunbridge Wells Borough Council (01892) 526121 – Band E (£2484.50 p.a.)
Floorplan

