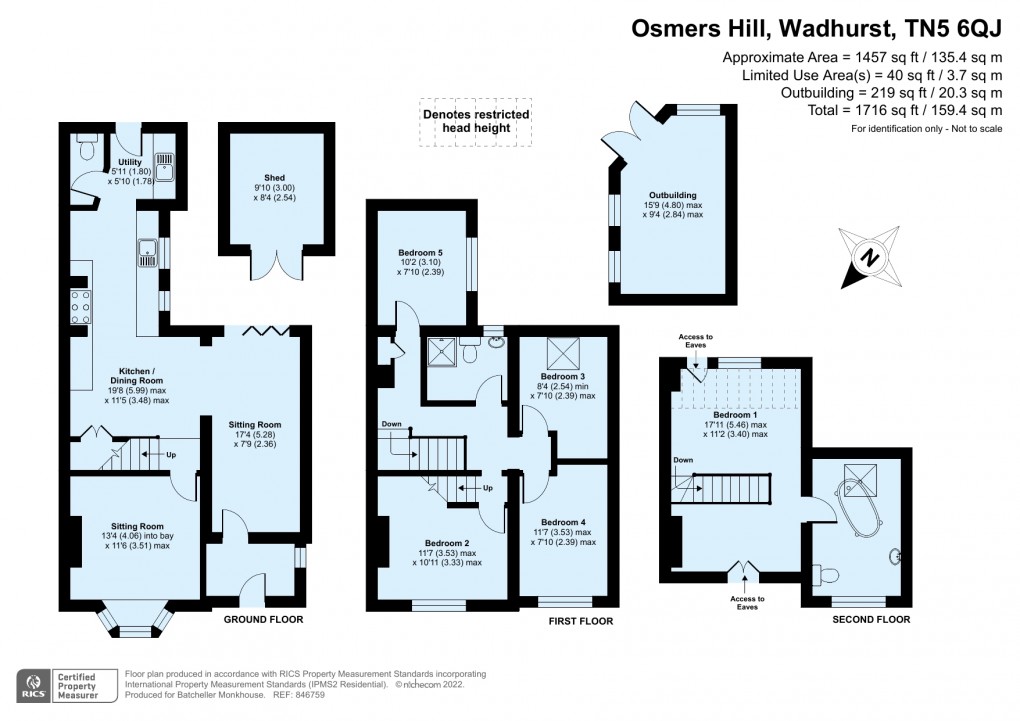Description
- Virtual video tour available on request
- Quiet, semi-rural location on the edge of the village
- Within walking distance of schools and amenities
- 5 bedrooms and 2 bathrooms
- Sitting room
- Kitchen/dining/family room
- Utility room and cloakroom
- Good-sized garden with outbuilding/office
Guide price: £700,000-£725,000. An attractive and well-presented 5-bedroom Victorian semi-detached cottage of approximately 1,457sq.ft with a good-sized garden, situated in a much sought after semi-rural location within easy reach of village amenities and the station.
Situation: The property is situated in a much sought after semi-rural position on the outskirts of Wadhurst, voted the best place to live in the UK in 2023 by The Sunday Times, The village High Street is a mile distant and offers an excellent range of shops and services for everyday needs including a Jempson’s Local store and post office, cafés, butcher, pharmacy, florist, off licence, bank, public houses, as well as a doctor’s surgery, dentist, primary school and the well-regarded Uplands Community College and Sports Centre.
For the commuter, Wadhurst mainline station is under 1½ miles distant and provides a regular service to London Charing Cross/Cannon Street in about an hour. The A21 is also within easy reach providing a direct link to the M25 (junction 5) and the coast. Gatwick Airport is about 30 miles to the west, the Eurotunnel terminal at Folkestone is about 40 miles to the east and central London is about 50 miles away. The regional centre of Tunbridge Wells is just 6 miles distant and provides a comprehensive range of amenities including The Pantiles, the Royal Victoria Shopping centre, cinema complex and theatres.
The beautiful surrounding countryside is a designated Area of Outstanding Natural Beauty, with numerous local footpaths offering excellent walking, and Bewl Water Reservoir, reputedly the largest area of inland water in the Southeast, is within walking distance and offers a range of leisure activities and water sports including an Aqua Park, walking and cycling trails, sailing, paddleboarding, rowing and fishing.
Description: 6 Osmers Hill is a Victorian semi-detached cottage with attractive external elevations of brick and double-glazed windows beneath a tiled roof. The property has been sympathetically extended and provides spacious and flexible accommodation over three floors, which combines period features with modern day tastes and benefits from plenty of parking and lovely gardens of approximately 0.15 acres with an outside office.
The accommodation is arranged over three floors and includes an entrance hall, a beautifully appointed, open plan kitchen/dining/ family room, which has porcelain tiled flooring, a range of shaker style units with quartz work surfaces, a utility room and cloakroom with a stable door leading out to the garden. There are bi-folding doors from dining area the leading out to a large terrace and the garden. There is also a sitting room with oak flooring, an attractive fireplace fitted with a wood burner and a bay window to the front.
On the first floor there are four bedrooms (two doubles and two singles) and a family shower room. On the second floor there is a further double bedroom, which enjoys a lovely outlook to the rear and an en-suite bathroom.
To the front of the property is a driveway providing parking for several cars and a small area of garden with raised flower beds planted with a variety of mature shrubs. There is a side gate giving access to the large rear gardens, which are west facing and have lawned areas with well-established plants and shrubs, a large terrace, ideal for outdoor entertaining and a path that leads to a further area of garden, which has a useful outside office, a log store and a large garden.
Services: Mains water, drainage and electricity. Gas-fired central heating
Local Authority: Wealden District Council (01892) 653311
EPC Rating: D
Current council tax band: E (2025/26 - £3,151.86)
Floorplan

