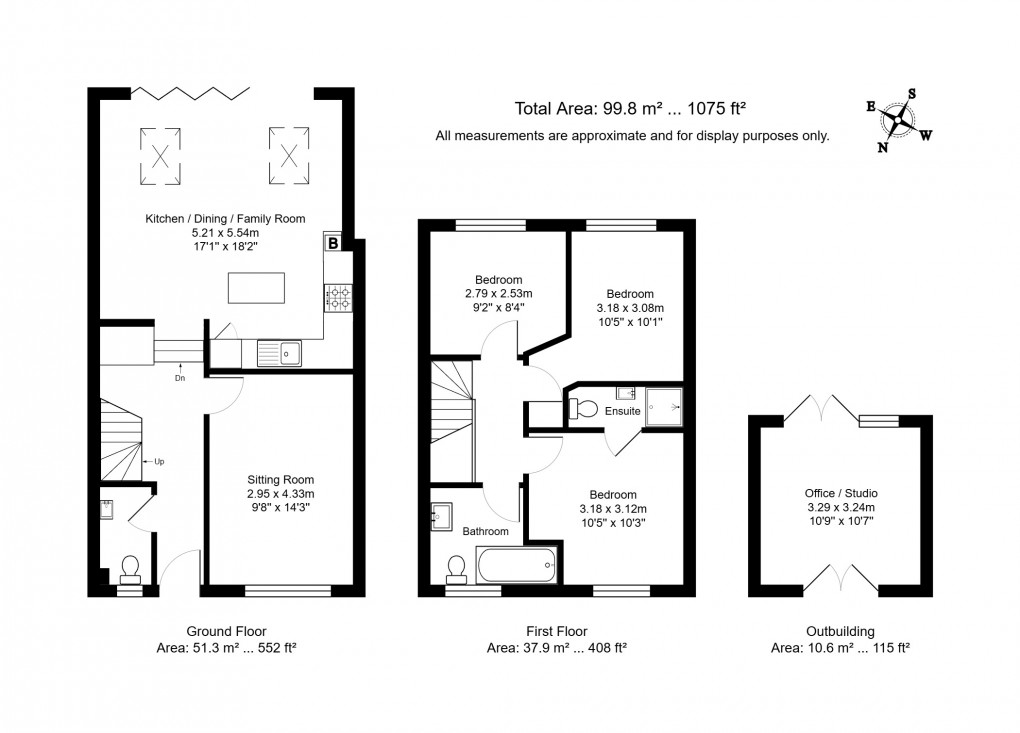Description
- Beautifully presented family home built in 2022
- Spacious, bright, and airy accommodation throughout
- Sought-after Frant Village location
- South facing private garden with stunning countryside views
- Large kitchen/breakfast/family room with bi-folds spanning its width
- Additional formal living room
- 3 double bedrooms
- 2 Bathrooms
- Impressive EPC rating of 'B'
- Within easy reach of the mainline station
A beautifully presented and spacious family home with off road parking and a private south facing garden with stunning views over the surrounding countryside, located in a quiet no-through road in the sought after village of Frant, within easy reach of the mainline station
Situation:
The property is situated in the sought after and highly regarded village of Frant, with a picturesque green, local post office, pubs, and an ancient Church, and mainline station. Tunbridge Wells is approximately 2.5 miles distant providing a comprehensive range of amenities including the Royal Victoria Place shopping centre, cinema complex and theatres. The town is well known for the historic Pantiles and its open spaces, including Dunorlan and Calverley parks and The Common.
There are also several well-regarded state and independent schools in the area, including grammar schools for both girls and boys.
Description:
This impressive and beautifully presented family home is bright and airy throughout, newly built in 2022 and as such is highly efficient with low heating bills. With fantastic views of the Area of Outstanding Natural Beauty and lovely country walks on your doorstep, this property also benefits from being able to travel direct to London Bridge in under 1 hour and is finished to a noticeably high standard, with the added benefit of having an EPC rating of ‘B’, a formal living room in addition to a spacious open plan kitchen/dining/family room, 3 double bedrooms, 2 bathrooms, and a private garden with a southerly aspect.
The accommodation is presented over two floors and includes, on the ground floor with engineered wood flooring throughout; an entrance hall with adjacent downstairs w/c; a well-proportioned formal living room; a noticeably spacious kitchen/dining/family room (18ft x 17ft) ideal for families and entertaining alike, with the roof running to an apex with two inset Velux windows giving a great deal of natural light and sense of space, featuring double bi-fold retractable doors running its width taking advantage of the stunning countryside views. The kitchen area offers a wide range of dove grey wall and base units with complementary polished quartz stone work surfaces, and integrated appliances including oven with inset four ring gas hob, feature extractor hood, dishwasher, fridge, freezer, and washing machine.
The first floor has been recently carpeted and features a landing and three good-sized bedrooms, with the principal bedroom benefiting from an ensuite bathroom with walk in shower, sink with mixer tap over and storage beneath, low level w/c, heated towel rail, with the room being complemented by attractive tile flooring. Also located the upper floor is a family bathroom featuring a bath with mixture tap over in addition to a shower over in addition to a separate shower head, sink with mixer tap over and storage beneath, low level w/c, heated towel rail, and attractive wall and floor tiling.
To the front of the property is a driveway providing parking for several cars and a shed, and to the rear a private garden mainly laid to lawn, and patio area ideal for entertaining while you take in the far-reaching views of the surrounding countryside.
Services: Mains water and electricity. Gas-fired central heating.
Local Authority: Wealden District council
Current EPC Rating: B
Directions: The postcode of the property is TN3 9EE
Viewing: Strictly by appointment through Green Lizard (01892 619888)
Agents note: There is an indemnity insurance policy in place to cover a covenant that exists on this property.
Floorplan

